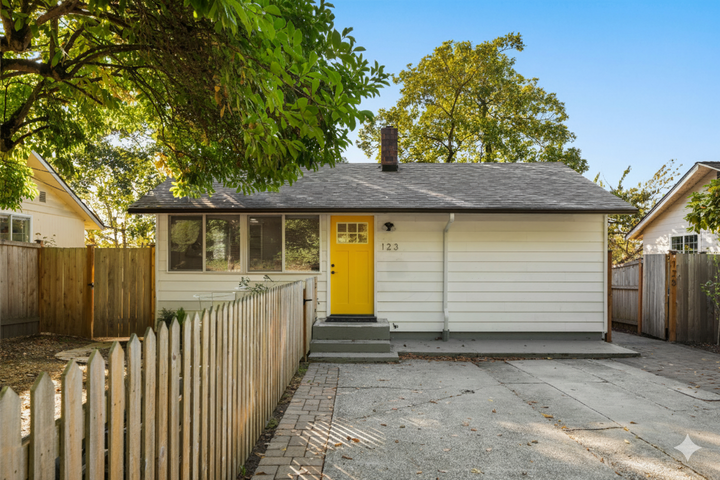


Listing Courtesy of:  Northwest MLS / Windermere Real Estate Midtown / Leah Davidson
Northwest MLS / Windermere Real Estate Midtown / Leah Davidson
 Northwest MLS / Windermere Real Estate Midtown / Leah Davidson
Northwest MLS / Windermere Real Estate Midtown / Leah Davidson 123 -125 Martin Luther King Jr Way Seattle, WA 98122
Active (7 Days)
$1,395,000 (USD)
MLS #:
2438279
2438279
Taxes
$13,143(2025)
$13,143(2025)
Lot Size
4,600 SQFT
4,600 SQFT
Type
Single-Family Home
Single-Family Home
Building Name
123 Mlk Condos
123 Mlk Condos
Year Built
1950
1950
Style
1 Story W/Bsmnt.
1 Story W/Bsmnt.
School District
Seattle
Seattle
County
King County
King County
Community
Leschi
Leschi
Listed By
Leah Davidson, Windermere Real Estate Midtown
Source
Northwest MLS as distributed by MLS Grid
Last checked Oct 3 2025 at 12:57 AM PDT
Northwest MLS as distributed by MLS Grid
Last checked Oct 3 2025 at 12:57 AM PDT
Bathroom Details
- Full Bathroom: 1
- 3/4 Bathroom: 1
Interior Features
- Double Pane/Storm Window
- Dishwasher(s)
- Dryer(s)
- Refrigerator(s)
- Stove(s)/Range(s)
- Microwave(s)
- Washer(s)
Subdivision
- Leschi
Lot Information
- Sidewalk
- Paved
Property Features
- Patio
- Fenced-Partially
- Hot Tub/Spa
- Fireplace: 0
Heating and Cooling
- Forced Air
- Other – See Remarks
Basement Information
- Finished
Flooring
- Vinyl Plank
- Ceramic Tile
- Engineered Hardwood
Exterior Features
- Wood
- Wood Products
- Metal/Vinyl
- Roof: Composition
Utility Information
- Sewer: Sewer Connected
- Fuel: Electric, Oil, See Remarks
School Information
- Elementary School: Buyer to Verify
- Middle School: Buyer to Verify
- High School: Buyer to Verify
Parking
- Driveway
- Off Street
Stories
- 1
Living Area
- 2,370 sqft
Additional Listing Info
- Buyer Brokerage Compensation: 2.5
Buyer's Brokerage Compensation not binding unless confirmed by separate agreement among applicable parties.
Estimated Monthly Mortgage Payment
*Based on Fixed Interest Rate withe a 30 year term, principal and interest only
Listing price
Down payment
%
Interest rate
%Mortgage calculator estimates are provided by Windermere Real Estate and are intended for information use only. Your payments may be higher or lower and all loans are subject to credit approval.
Disclaimer: Based on information submitted to the MLS GRID as of 10/2/25 17:57. All data is obtained from various sources and may not have been verified by Windermere Real Estate Services Company, Inc. or MLS GRID. Supplied Open House Information is subject to change without notice. All information should be independently reviewed and verified for accuracy. Properties may or may not be listed by the office/agent presenting the information.




Description